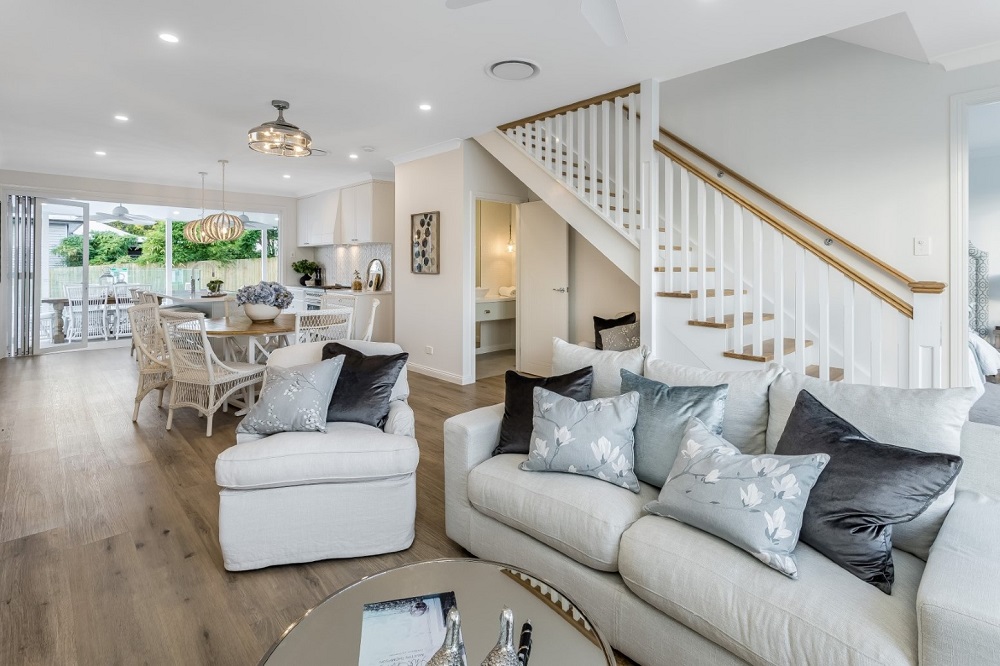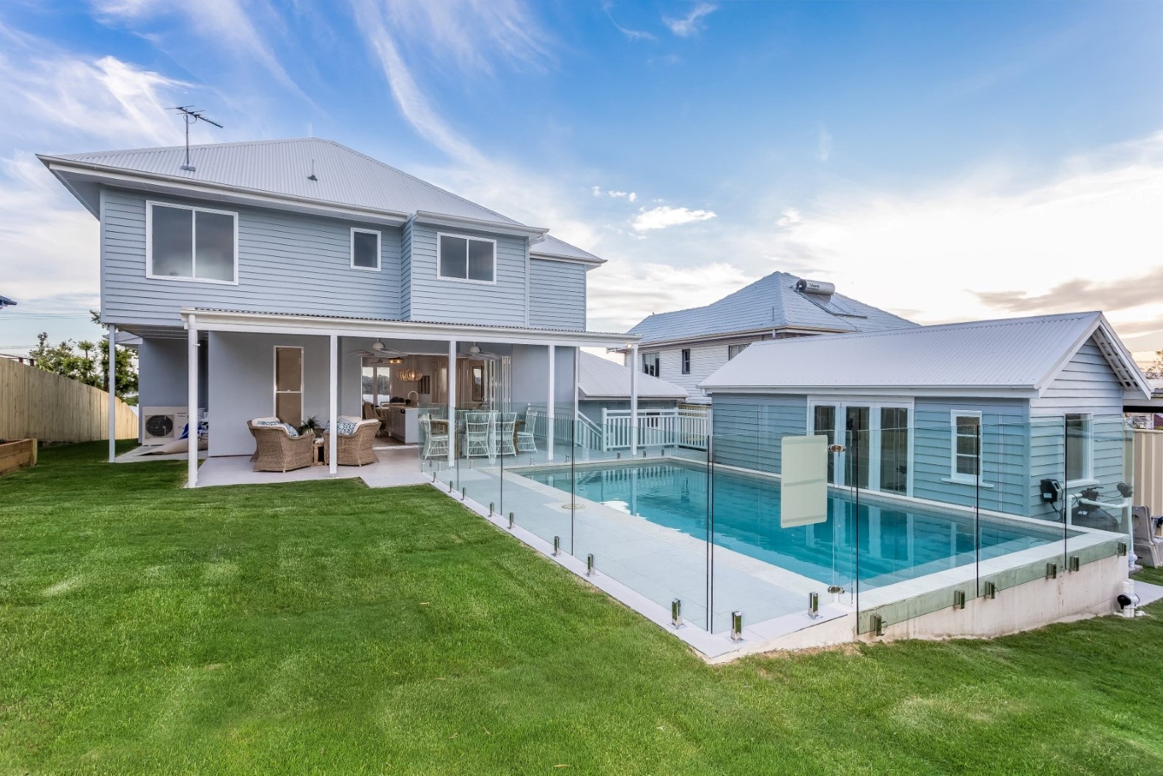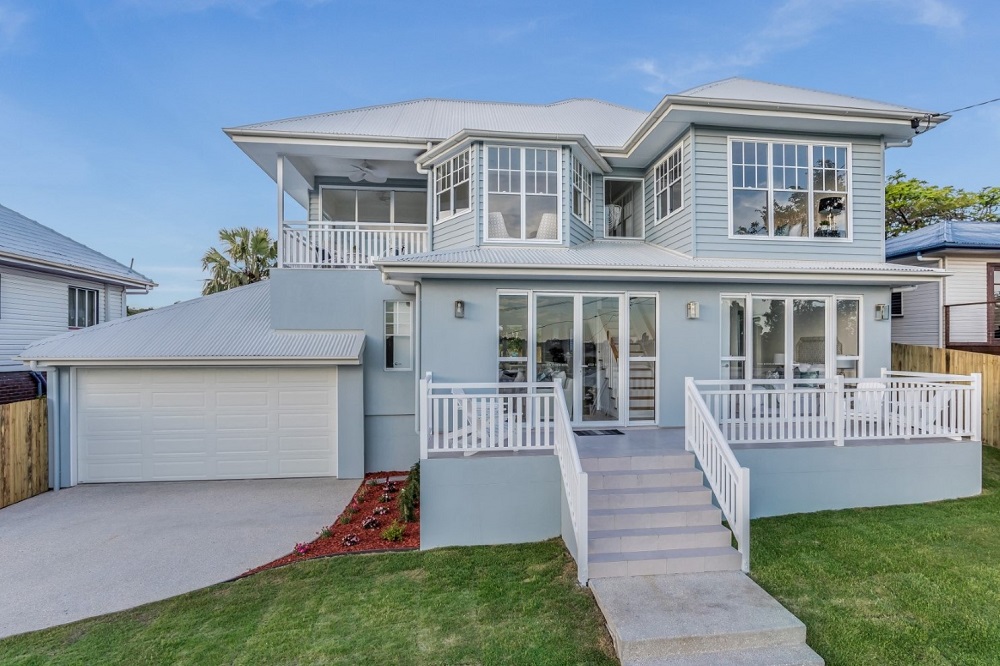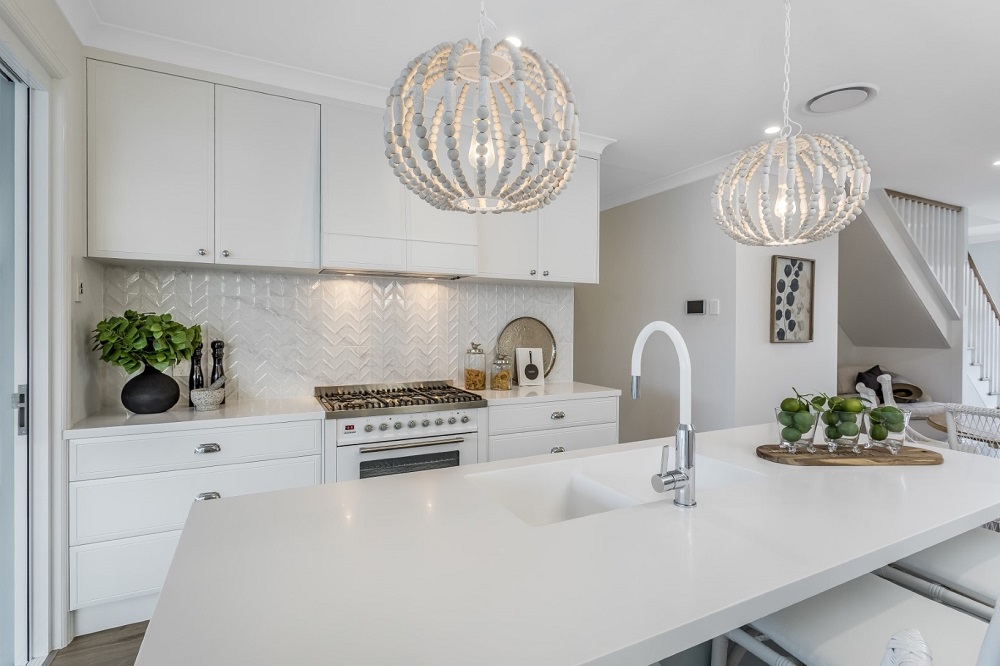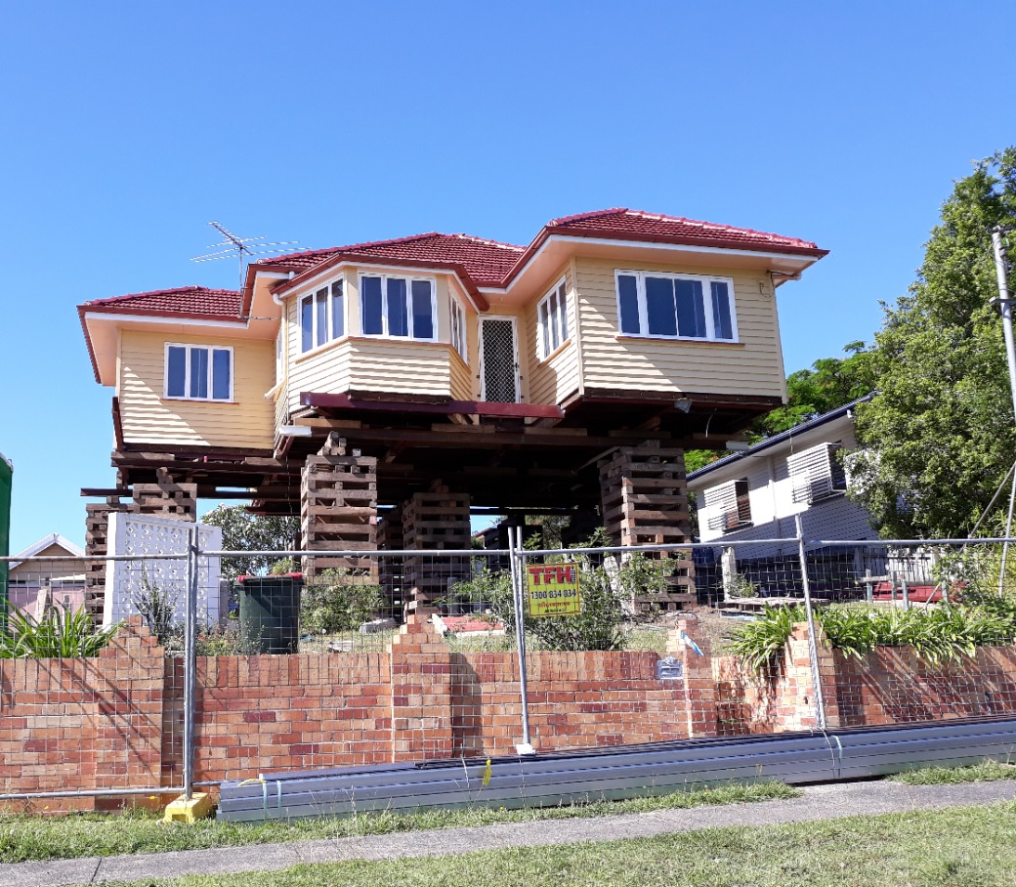Project Background
The owner client, Wade and Mel Woodcroft, purchased this property in Stafford with the intention to renovate and sell for a profit.
As the property was constructed before 1946 it was essential to maintain the traditional character of the house to comply with Brisbane City Councils regulations.
Our Brief
Prior to commencing engineering design and documentation we conducted an onsite inspection, measure and review of the existing structure to determine the best approach to design the renovation works.
The detailed brief for SIA included designing the house for the following features:
- Lifting the entire house to provide additional room underneath at legal head height
- Re-stumping the foundations
- Providing additional structure underneath the house
- Extending at the rear of the property
- Attaching a garage
- New concrete inground pool
- Luxury pool house at the rear of the property
Our brief included the full engineering design, documentation and engineering inspections during construction.
The design included retaining walls, foundations, posts and structural steel required for the house lift, ground floor rafts slab, wall framing, floor framing, roof framing, wall bracing, roof tie down details and the concrete pool design.
The Challenge
During our initial site inspection, we identified that access under the house was a challenge. It was difficult to inspect the existing subfloor bearers, joists and concrete stumps due to the lack of space.
Although access was restricted, we were able to sketch the existing floor structure, which enabled us to design the house raising structure to be used to lift the house 1.5m higher.
In addition, as some internal walls were required to be removed to suit the new room configuration, our onsite inspection included inspecting which walls were load bearing from inside the roof cavity, prior to the removal.
Our design accommodated additional support beams to allow for the removal of the load bearing walls.
The Outcome
Although some minor issues arose during the steel framing phase, we provided sketch details for rectification works to ensure that the builder could continue cladding without holding up the construction process.
The renovations were completed on time and to budget. What’s more, the property was sold for a larger profit than originally budgeted, so the clients were extremely happy.

