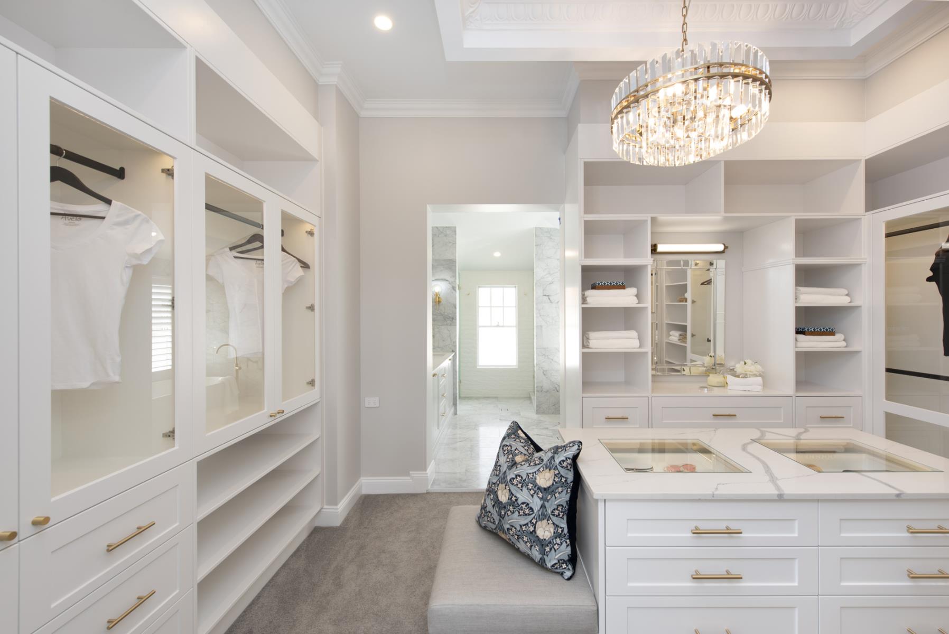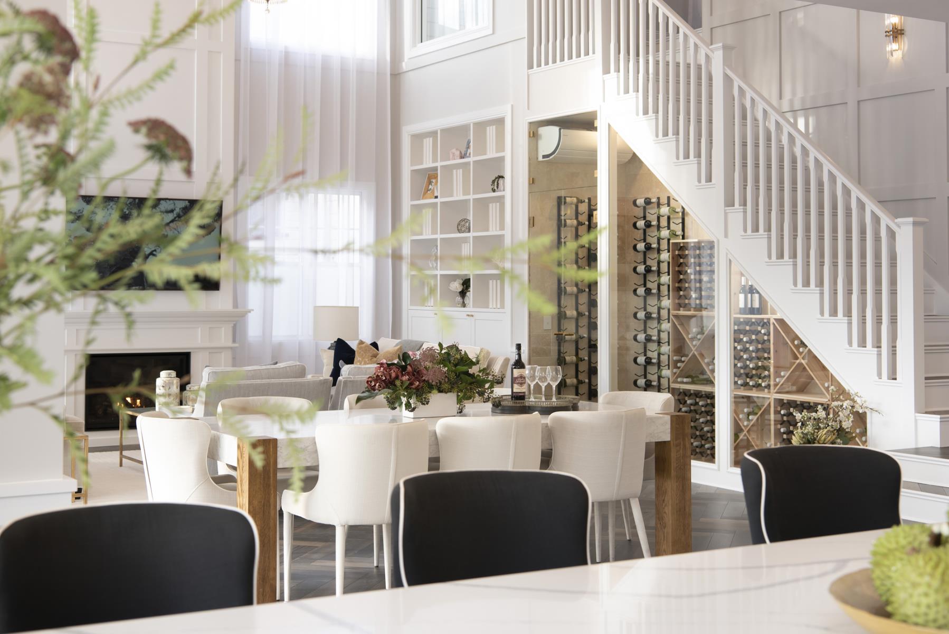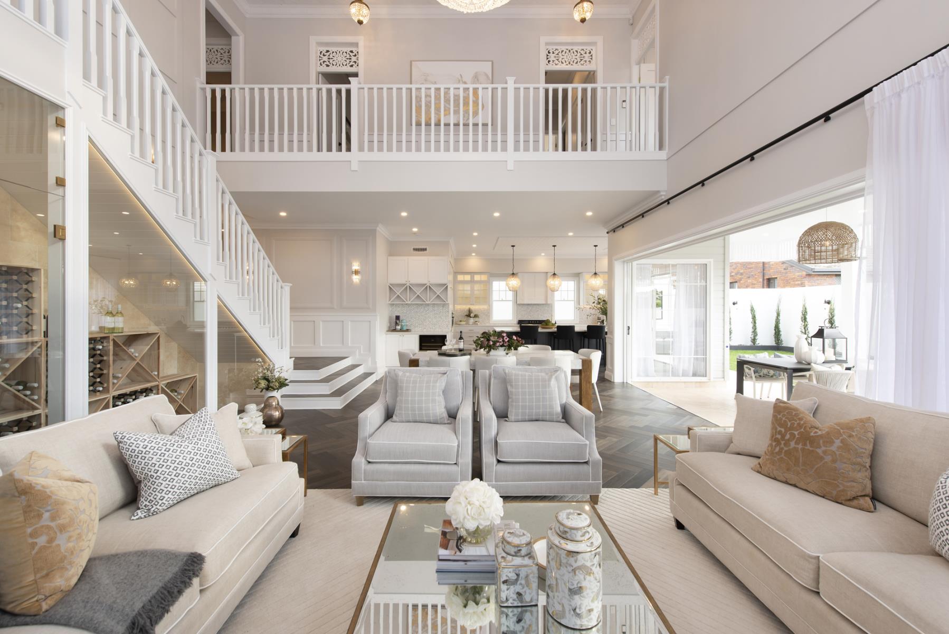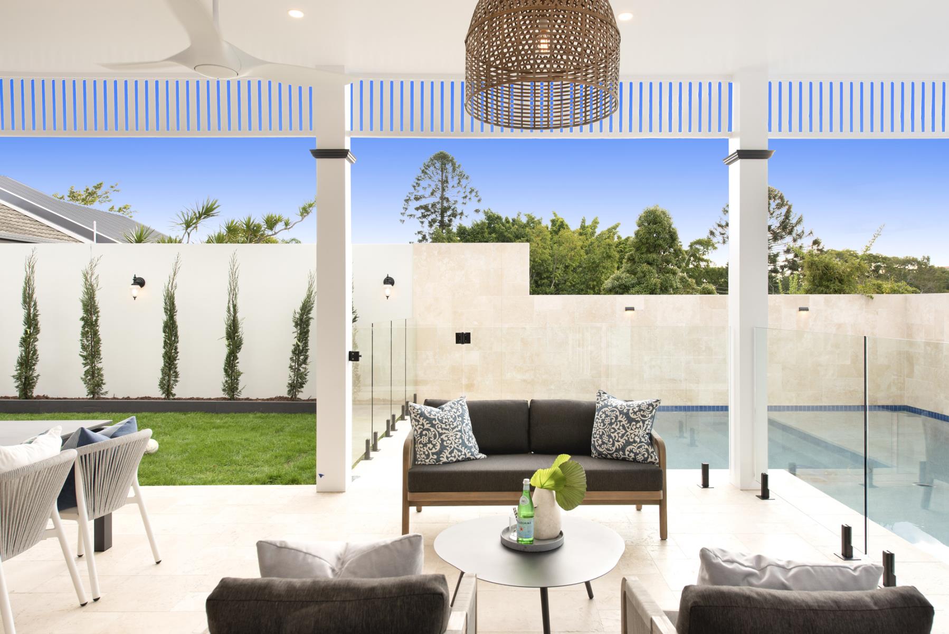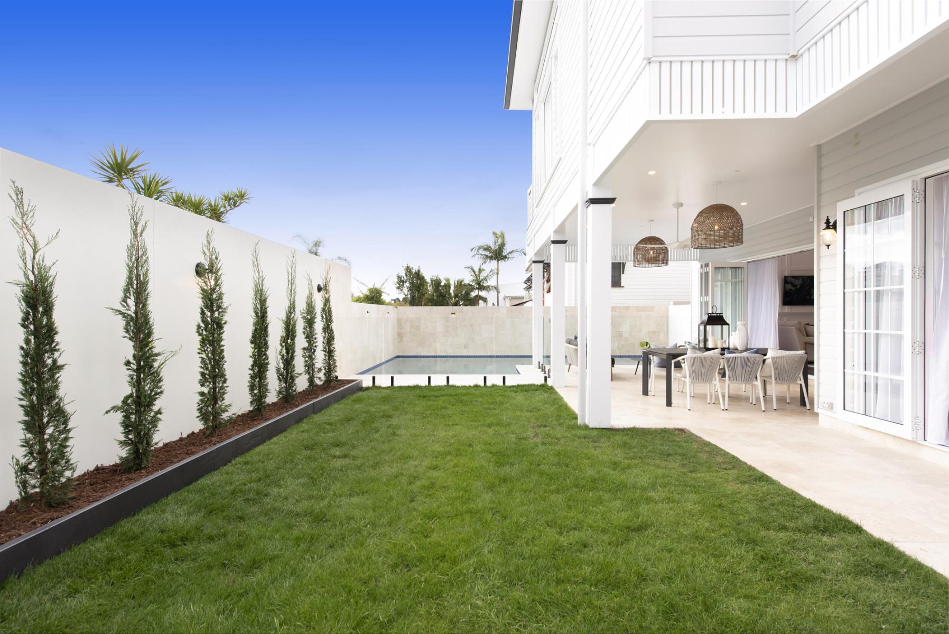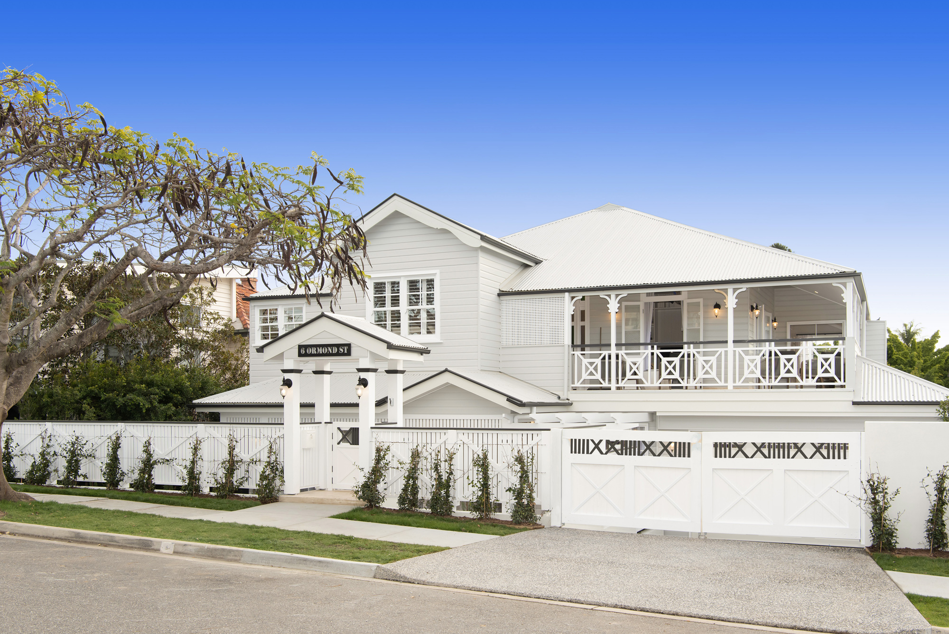ORMOND STREET, ASCOT
PROJECT BACKGROUND
Joe Verrills and Michael Johnston, from Invilla Architecture, approached us to undertake the structural engineering design for a high-end luxury home renovation located in the heart of Ascot. A suburb renowned for its beautiful homes, tree-lined streets and heritage value.
The owners purchased the existing pre-war Queenslander with the vision of doing a character home renovation to create a forever home that suited their busy family lifestyle and complemented the area.
Their goal was to raise the house, build underneath and create a level area that allowed the kitchen, living and outdoor areas to flow to the pool. The owners specifically wanted flowing open spaces, a large central void to provide natural light and ample storage while maintaining the home’s character.
OUR BRIEF
Our brief included undertaking the structural design, engineering drawings and site inspections throughout the construction period.
The structural design included footings, timber framing, large steel beams and the luxury pool.
It was essential to collaborate with the architect to incorporate the design intent of the renovation and incorporate on-site changes to the central void.
THE CHALLENGE
Renovating an 80-year-old house that was a mix of small renovations resulted in the underneath of the house being disconnected from the rest of the house. Parts of it were built with concrete blocks, and other sections were completely open. This led to the backyard only being accessible from under the house.
Due to the pool being located close to the house, the pool’s structural design was critical to ensure that the backyard area was seamlessly integrated with the indoor living space.
The other challenge was designing a central void in the home. The design required large steel beams to span the void. However, during construction, the homeowners decided to increase the void’s size, which led to an updated structural design of the beams.
We worked closely with the builder and the architect to ensure that the void size changes could be accommodated easily, quickly and minimise double-handling.
The Outcome:
Since we have worked closely with the Invilla Architecture team before, and we understood the owners’ vision, we were able to provide a solid structural design that achieved the goals.
This led to a seamless interaction and assisted the team in accommodating the owners’ design changes.
The owners are delighted, as their forever home incorporates a seamless flow between indoor and outdoor areas and large open indoor spaces with grand voids that allow natural light in. The home is now a one of a kind property with character and innovative features that suit their family lifestyle.
The architect and builder were happy with the structural detailing we provided, which ensured the project was easily coordinated between the architectural and engineering plans.
See more of Invilla Architecture's work at www.invilla.com.au

