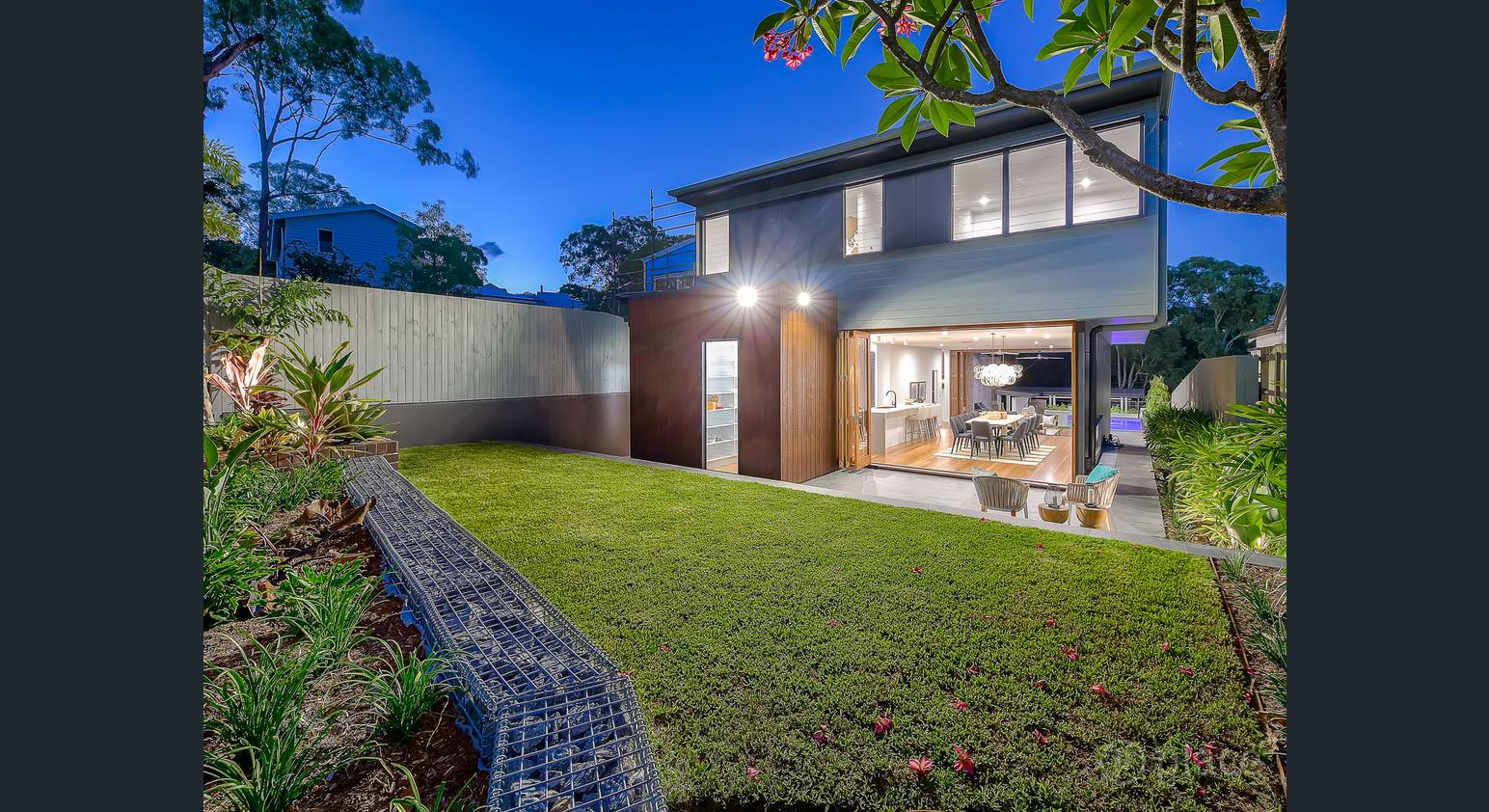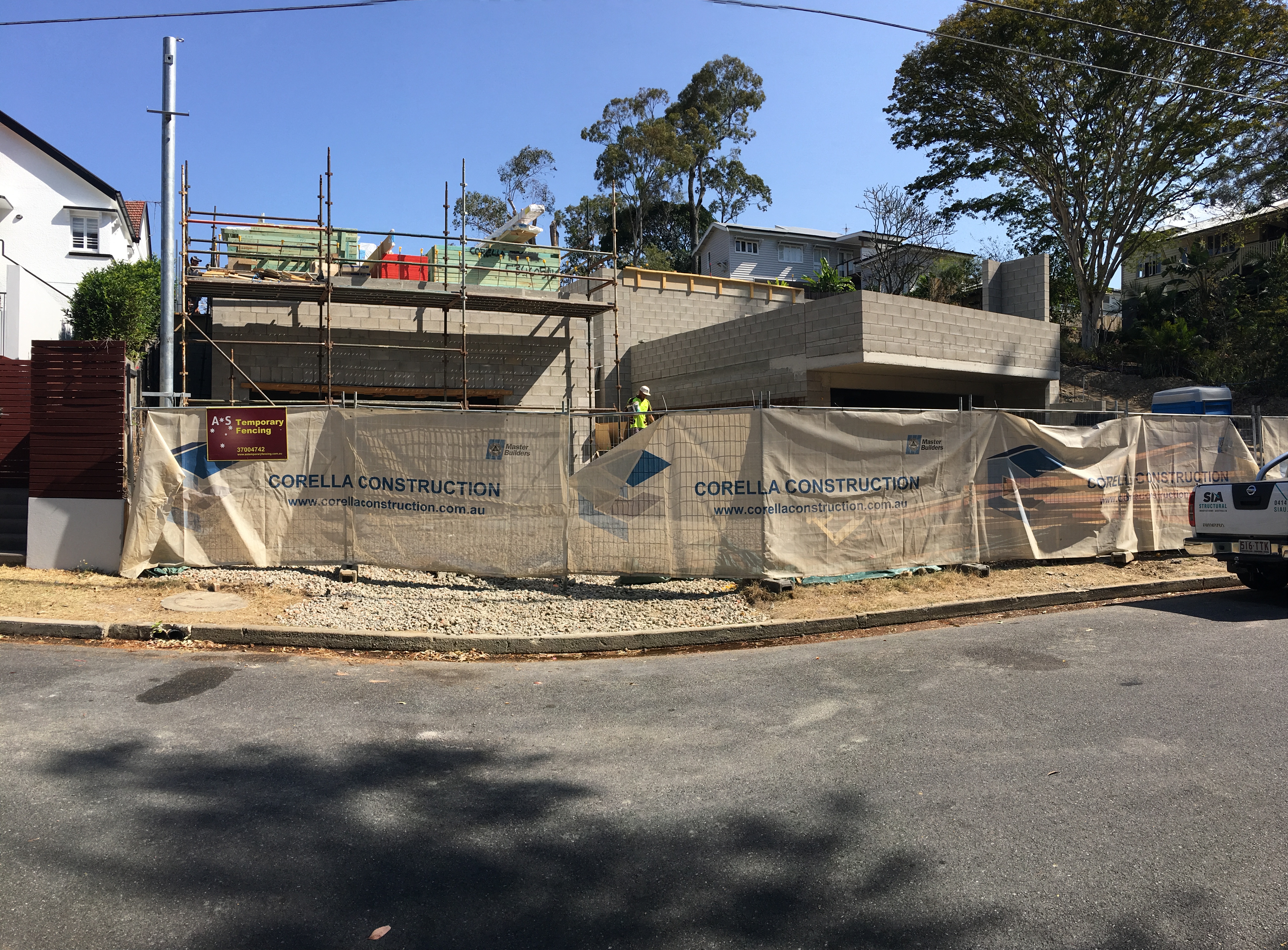Project Background
The owner/builder client, Corella Construction (Craig and Ella Brown), bought an existing property in Bardon. The site is quite steep and has three separate titles on one property.
Their objective was to construct three new high-end properties at the same time to maximise speed, increase construction efficiency and reduce costs.
Our Brief
It was essential to our client that all three homes maximised the site and incorporated an appealing street-frontage.
Our brief included undertaking the structural design and documentation of the three individual houses, design and documentation of structural retaining walls, liaison with the client’s architect, Tim Stewart Architects, and the onsite construction certification.
The Challenge
Due to the steep incline of the site from the street level all three properties consisted
of four to five levels to accommodate basement garages, bedrooms, kitchens, outdoor areas and internal living zones.
Significant retaining walls were required throughout the property to incorporate the architectural homes on the steep site. Some of the retaining walls are up to six metres in height.
The challenge was to ensure that the designs incorporated safe excavations and detailed construction staging.
Careful planning and design was undertaken to ensure the construction was safe and the structures were stable throughout the build.
The other challenge was the requirement to maximise the space on a confined site. To accommodate a pool in each home, the architect plans included concrete pools two levels above the foundation level.
The structural design ensured that the pools did not overload or compromise this area, while accommodating architectural features with full height glass windows.
The Outcome
Due to the site complexities, SIA were involved in ensuring the levels of each home could be constructed efficiently. After reviewing the architectural plans, we suggested amending a few design details.
This resulted in simpler construction methods and a significant construction time and cost savings.
The client was extremely happy with the level of detail and communication throughout this project, and the associated time and cost savings.



























