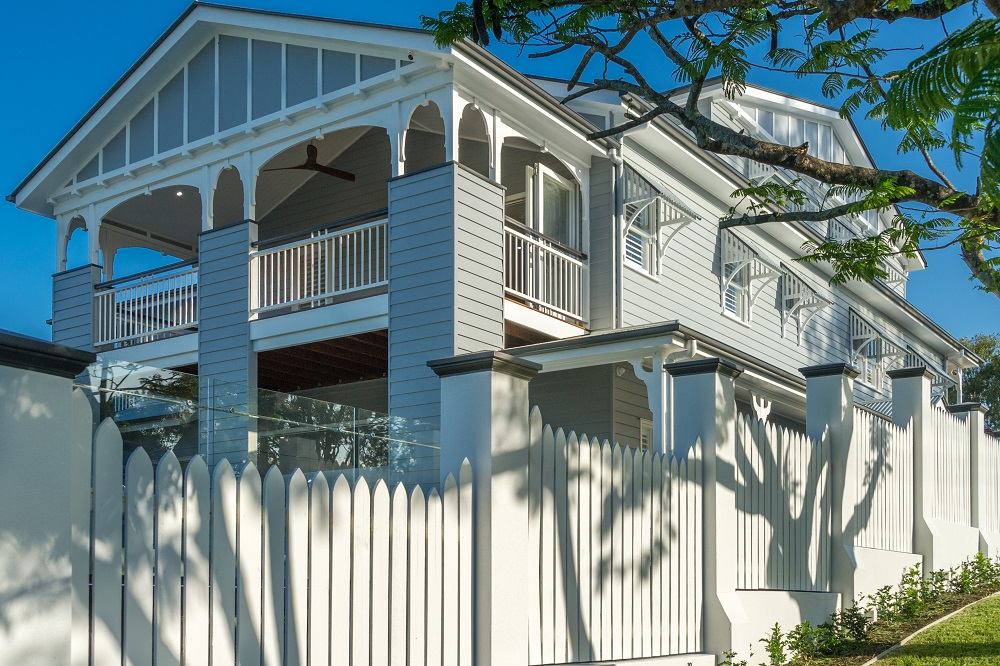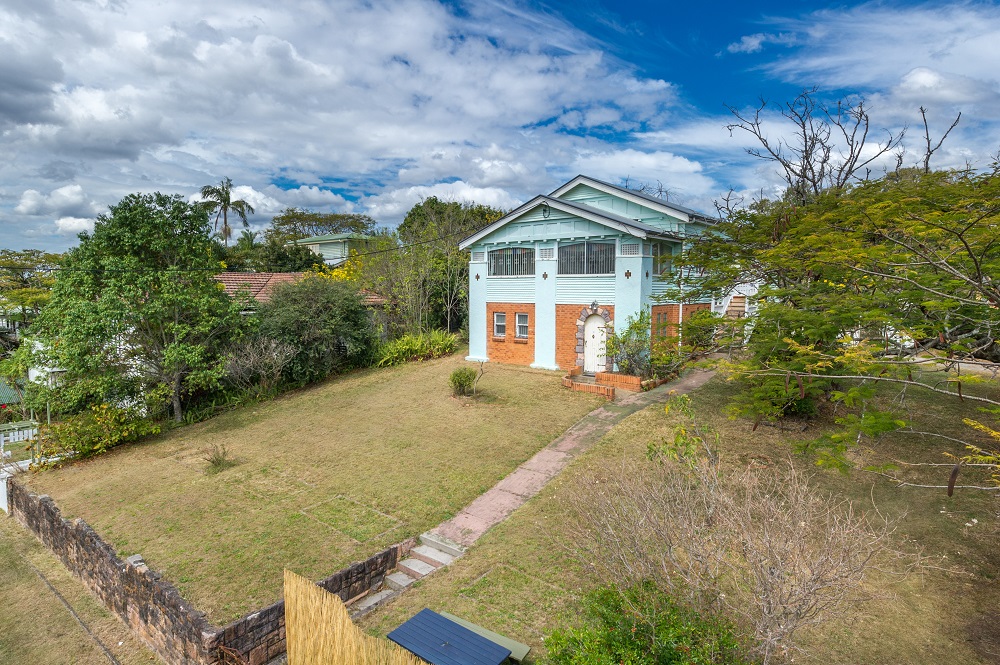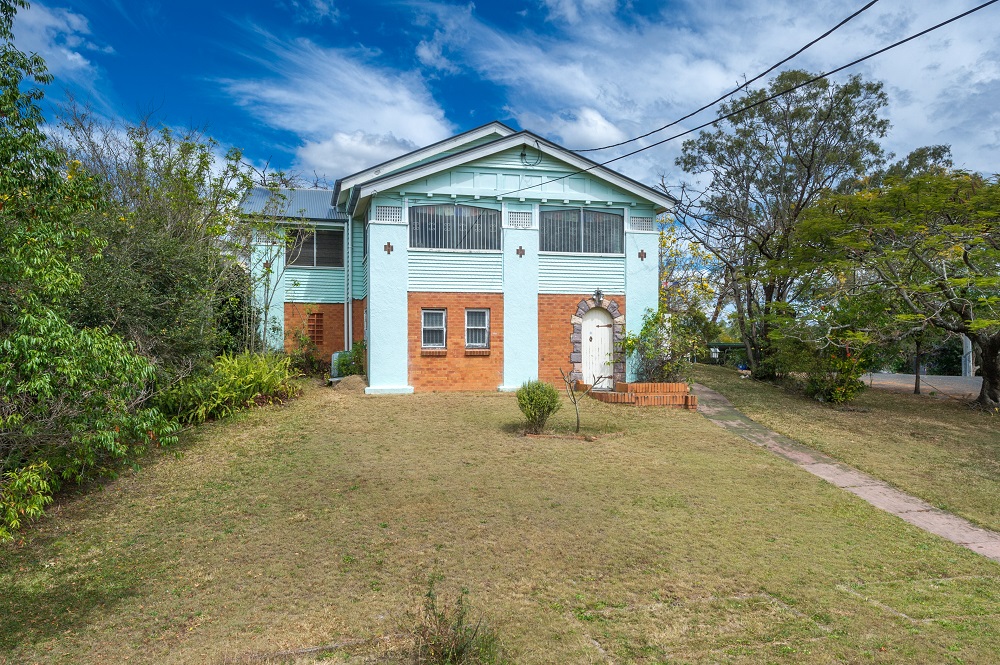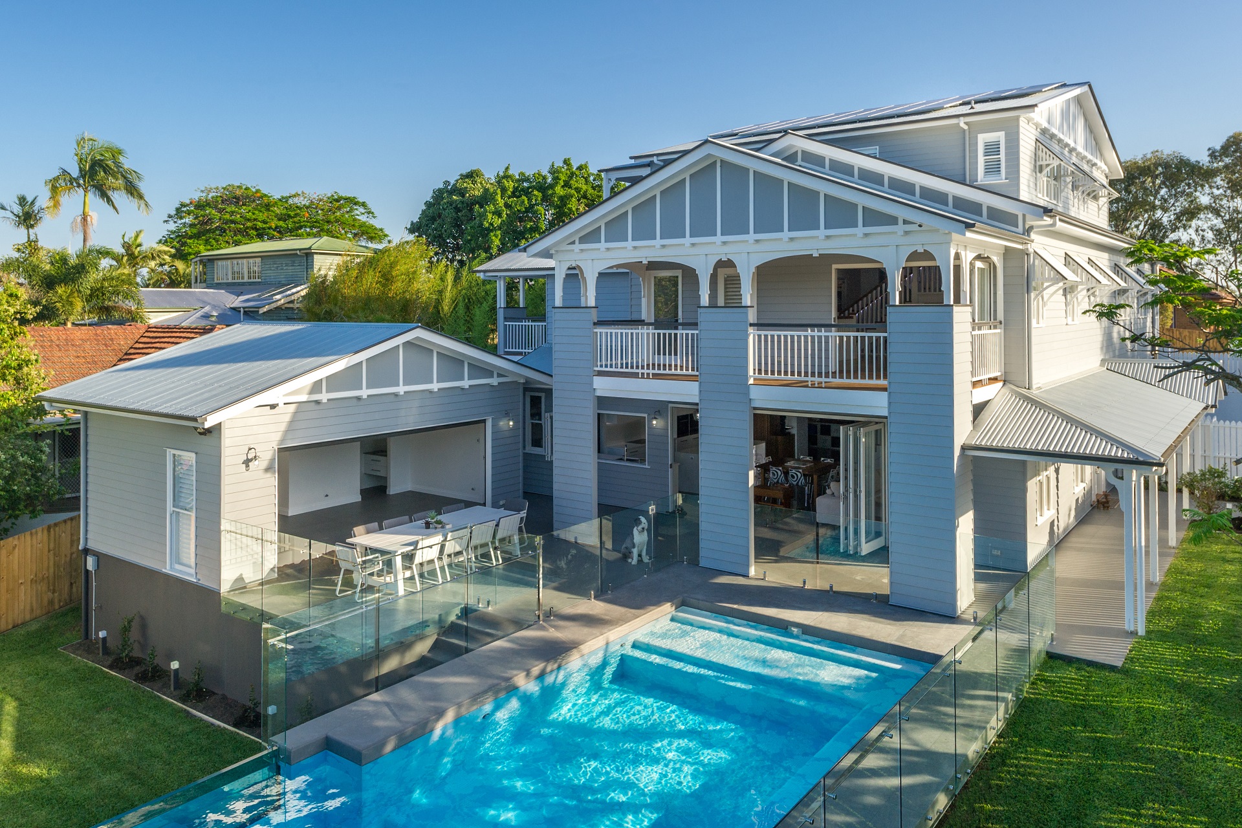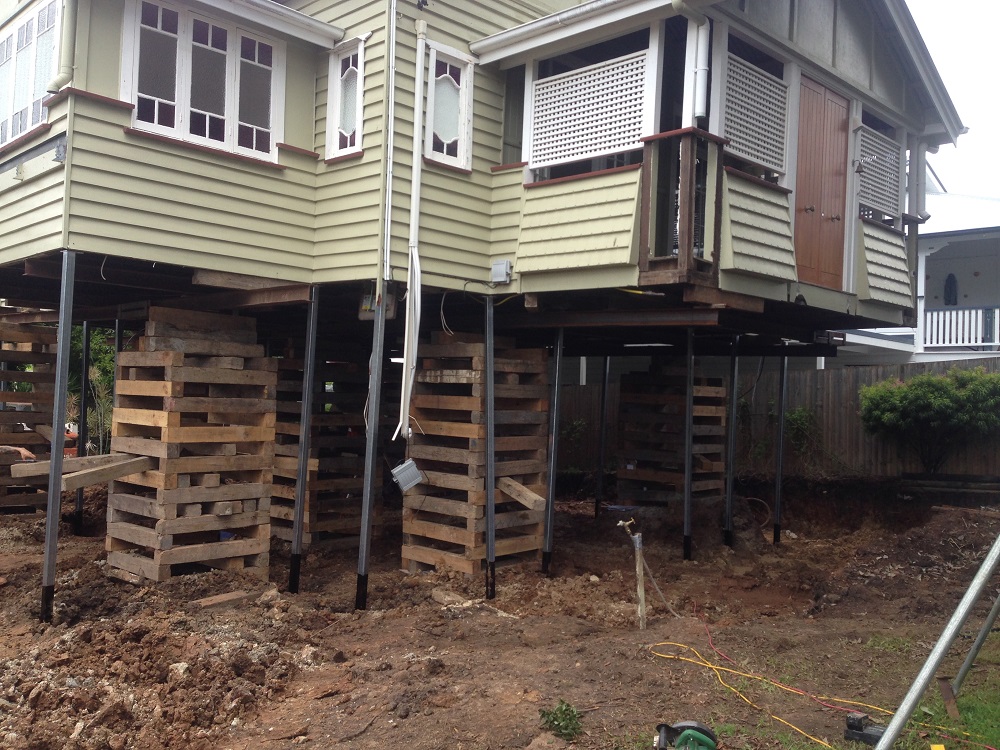Project Background
The owner client, Craig and Ella Brown, purchased this property in Bardon with the intention of creating their forever home.
As the property was constructed before 1946 it was essential to maintain the traditional character of the house to comply with Brisbane City Councils regulations.
Our Brief
Prior to commencing engineering design and documentation we conducted an onsite inspection, measure and review of the existing structure to determine the best approach to design the renovation works.
The detailed brief for SIA included designing the house for the following features:
- Lifting the entire house by two levels to provide additional room underneath
- Re-stumping the foundations
- Providing additional two stories underneath the house
- Extending at the rear of the property
- Attaching a garage
- New concrete inground pool
- Luxury pool house at the rear of the property
Our brief included the full engineering design, documentation and engineering inspections during construction.
The design included retaining walls, foundations, posts and structural steel required for the house lift, ground floor rafts slab, wall framing, floor framing, roof framing, wall bracing, roof tie down details and the concrete pool design.
The Challenge
During our initial site inspection, we identified that access under the house was a challenge. It was difficult to inspect the existing subfloor bearers, joists and concrete stumps due to the lack of space.
Although access was restricted, we were able to sketch the existing floor structure,
lift the house and provide for the necessary temporary bracing to ensure the house remained safe and stable during construction.
The renovation works also included installing a lift which was left exposed so it could be a feature in the centre of the house. The lift shaft was designed with a steel supporting frame that was incorporated into the home.
The Outcome
This home won the 2016 National Master Builders award for best renovation over 1 million dollars, best concrete pool and best bathroom. It was also featured on the Sunrise television morning show.
The clients have sold their home for a substantial profit and are now looking to design their next home.


